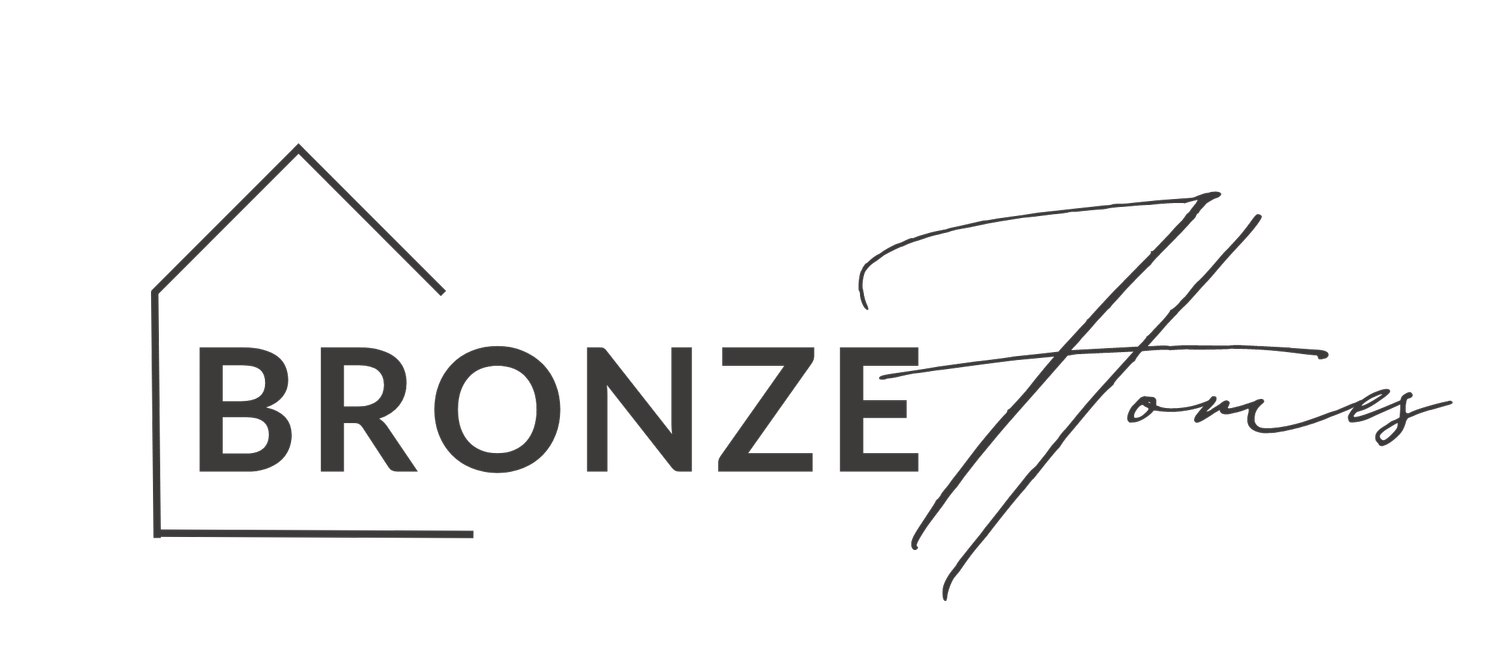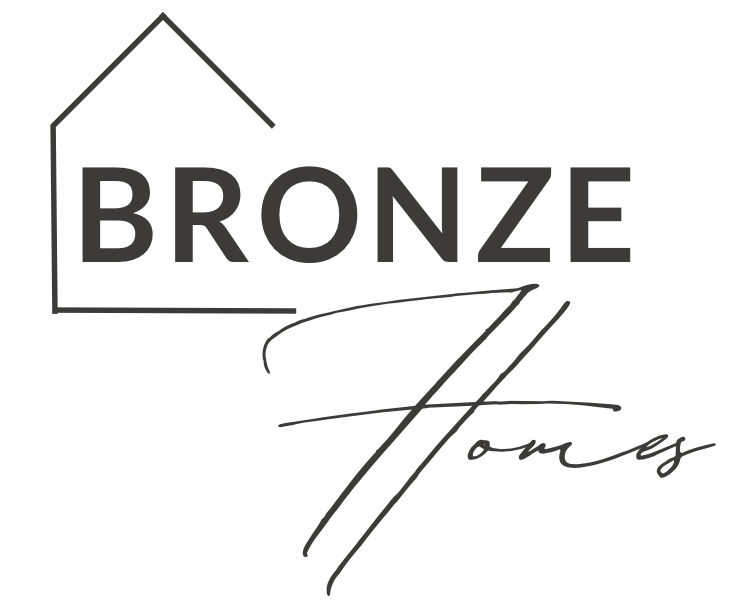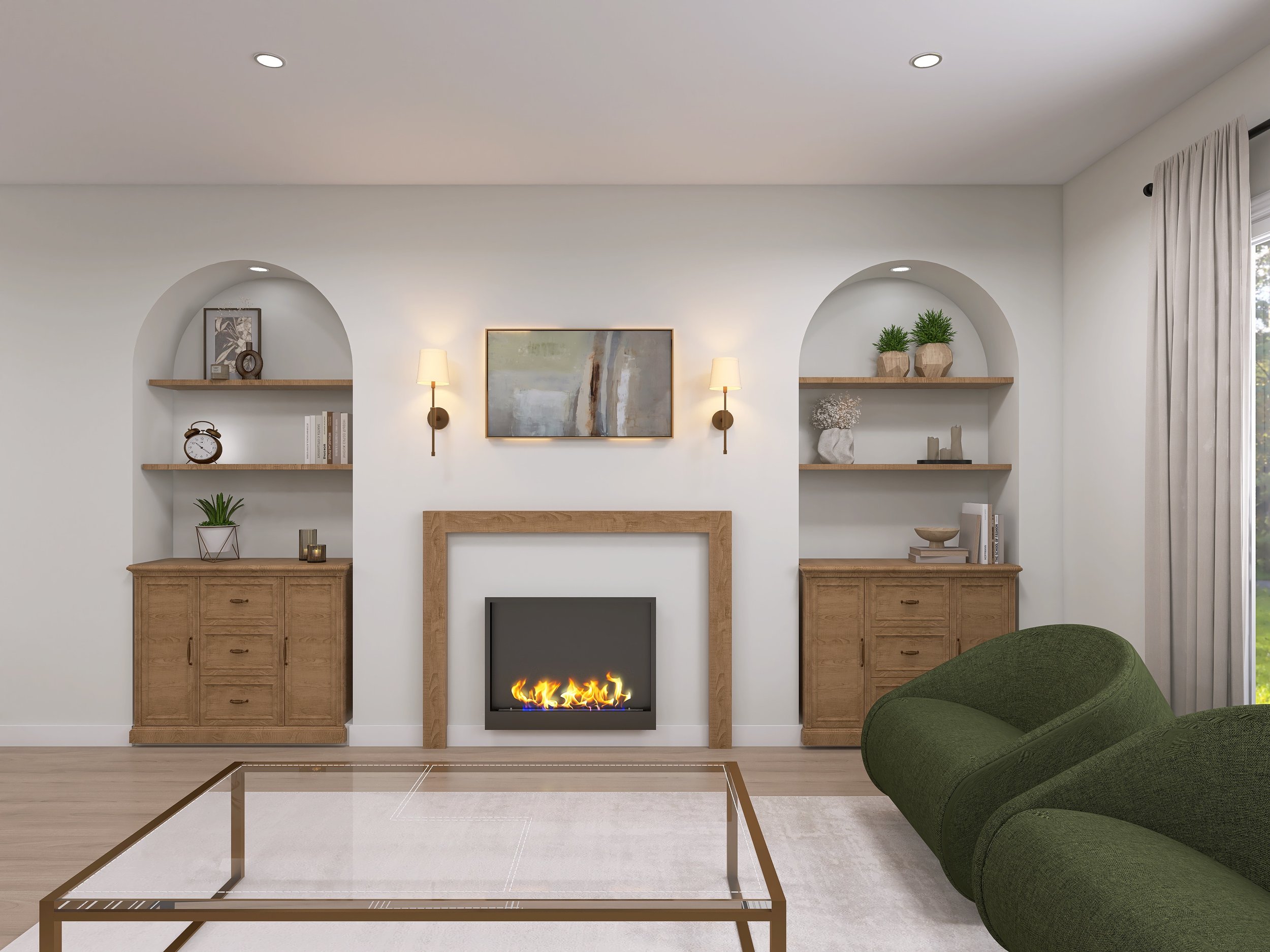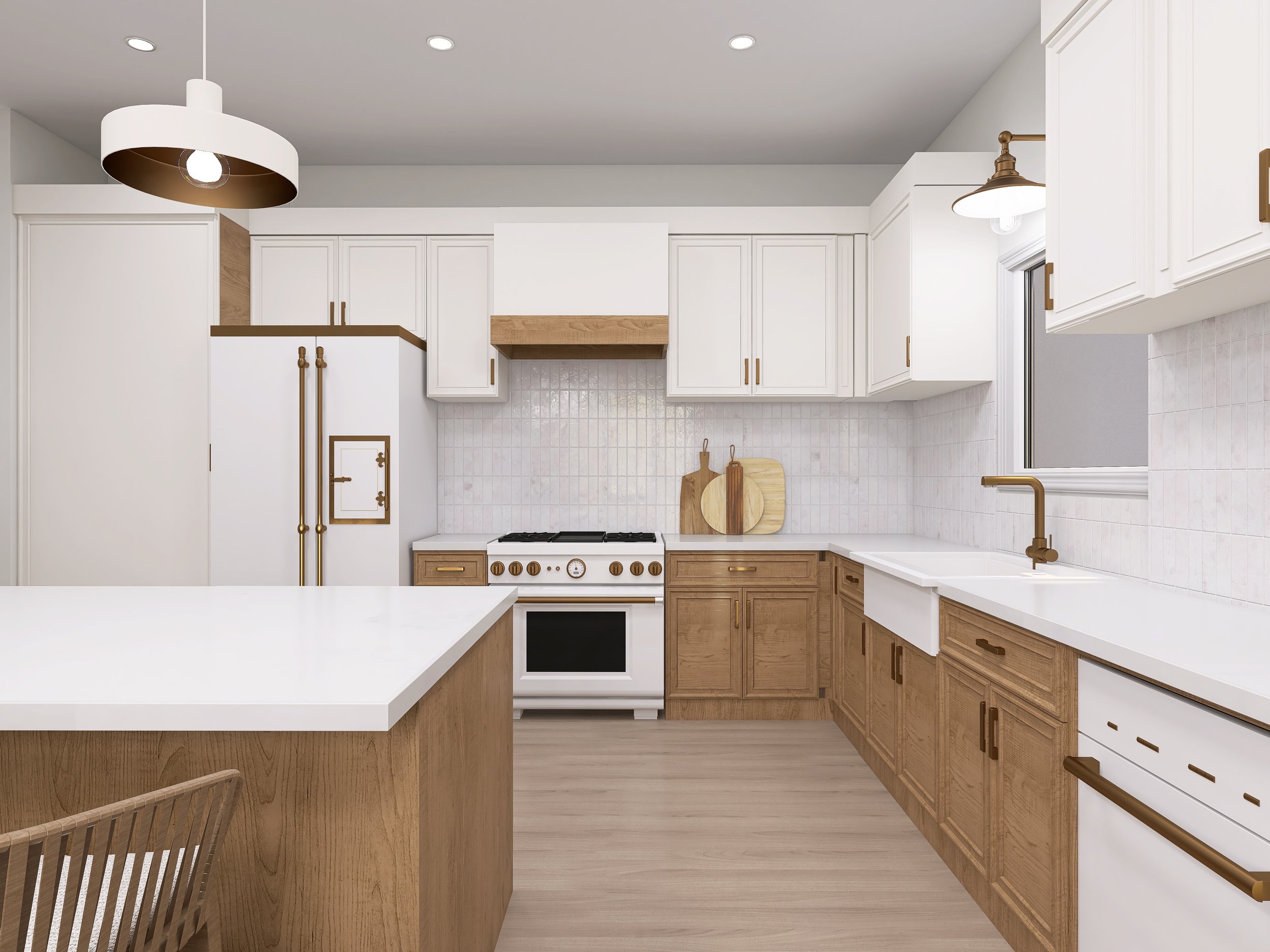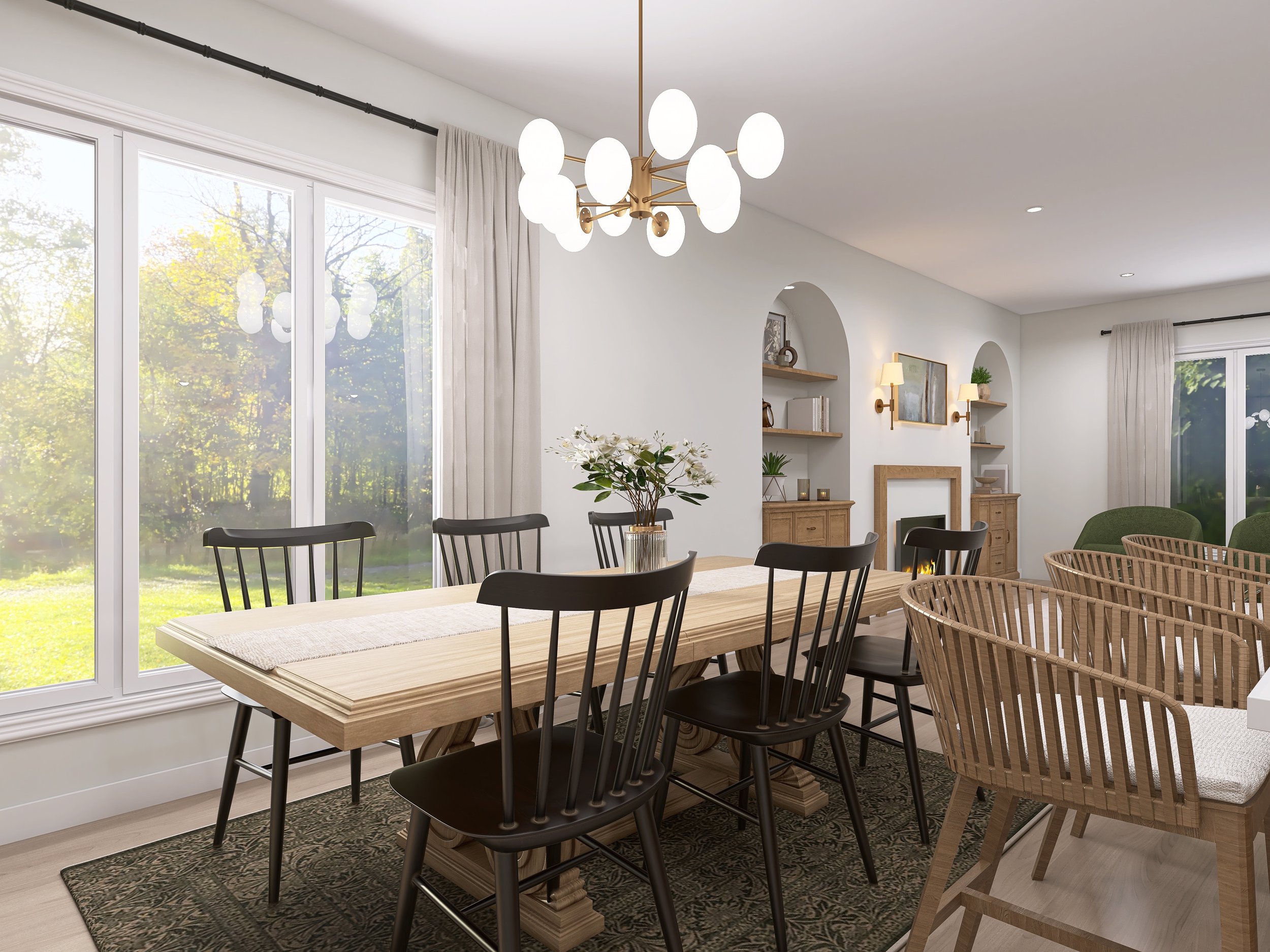Meet Jackie
Jackie Martin REALTOR ® brings with her years of experience in the real estate industry. She has a passion for design and has built over 130 houses. She is also a real estate investor herself and has multiple rental properties. She helps clients build, buy, reno and rent properties in Saskatoon and surrounding communities. Now she can help you buy and sell your properties too!
“My expertise spans the entire spectrum of the home construction and improvement process, as well as buying and selling homes. This integrated skill set allows for a seamless and cohesive collaboration, ensuring that your real estate goals are not only realized but enhanced during the process.
Whether you’re looking to buy, sell, build from the ground up, or transforming existing spaces, my multifaceted expertise is dedicated to bringing your vision to life with efficiency, creativity, and meticulous attention to detail.
I invite you to reach out and let me be your trusted guide through the intricate process. My commitment is to understand your unique needs, preferences, and financial goals, ensuring a smooth and rewarding experience.”
My Listings
309 / 311 Avenue Y South
Saskatoon, SK
6 Bed | 4 Bath | Fourplex
2,044 sq. ft. Raised Bungalow | Per Side
FOR SALE
Investor Alert! This investment property includes four rental units: two 2-bedroom main floor suites (approx. 1,022 sq. ft. each) and two 1-bedroom basement suites (approx. 790 sq. ft. each). Each unit has its own separate power meter (paid by tenants). The building is heated with a hot water boiler system. Shingles replaced in 2020. Shared laundry rooms in basement. All suites are currently rented to long-term tenants (month-to-month) who wish to remain, providing immediate, stable rental income for the new owner. See virtual tour of the entire property.
14 Sunterra Drive
Shields, SK
3 Bed | 3 Bath | Triple Garage
2,051 sq. ft. 2-Storey | Walk Out Basement
MLS #SK008421
This is your opportunity to get a customized new home at the lake! Construction has not yet started. We estimate 6-8 months for completion.
This award winning 2,051 sq. ft. two-storey walkout is set in the picturesque community of Sunterra Ridge. This home backs onto the Shields Golf Course and Blackstrap Lake, offering peaceful lake living just 25 minutes from Saskatoon.
Located in the Resort Village of Shields, residents enjoy a vibrant, active lifestyle with access to a golf course, beaches, lake access, parks, a multi-sport court, ball diamonds, a community centre, and local clubs - perfect for families, retirees, and anyone seeking a balanced lifestyle. From the moment you walk in, the soaring ceilings in the front entry make a grand impression.
The main floor features an open-concept living space, ideal for entertaining, with a spacious kitchen complete with a coffee pantry for added convenience and style. Upstairs, you'll find three generously sized bedrooms, including a luxurious primary suite with a spa-like ensuite and walk-in closet. The walkout basement opens onto a large lot backing the golf course, providing flexible space for future development and seamless access to nature.
A triple attached garage and large lot offers room for all your toys. Now is the perfect time to customize your finishes and tailor this stunning home to reflect your personal style.
Additional lots available at different price points. Reach out with any questions!
Note: The exterior photos is a rendering and the interior photos are from a previous build. The home may not be exactly shown.
8 Oak Bay
Shields, SK
2 Bed | 2 Bath | 1,483 sq. ft. Bi-level
MLS #SK008408
This is your opportunity to get a customized new home at the lake! Construction has not yet started. We estimate 6-8 months for completion.
Welcome to your future home in the stunning community of Sunterra Ridge, an exclusive development backing onto the Shields Golf Course and Blackstrap Lake. Thoughtfully designed by award-winning builder Bronze Homes, this 1,483 sq. ft. bi-level blends modern style with serene lakeside living. Located within the Resort Village of Shields, Sunterra Ridge offers a perfect balance of recreation and relaxation. Enjoy access to a range of community amenities, including a golf course, beaches, lake access, community centre, multi-sport court, playgrounds, ball diamonds, and social clubs - all in a vibrant and active rural-urban setting. This beautifully designed home features 9' ceilings, an open-concept living room and kitchen with a spacious island ideal for hosting and gathering. A butler’s pantry off the kitchen adds both functionality and a stylish coffee bar area. The primary bedroom is a true retreat, complete with a spa-inspired ensuite. The main floor also includes a second bedroom, a full bath, and a generous laundry room. Situated on a large cul-de-sac lot, you’ll enjoy peaceful surroundings and quick access to nature and the lake - just 25 minutes from Saskatoon. Act now to personalize your finishes and make this home truly yours! Other lots and price points available. Reach out with any questions!
Note: The photos are renderings. The home may not be exactly shown.
Let’s Work Together
-
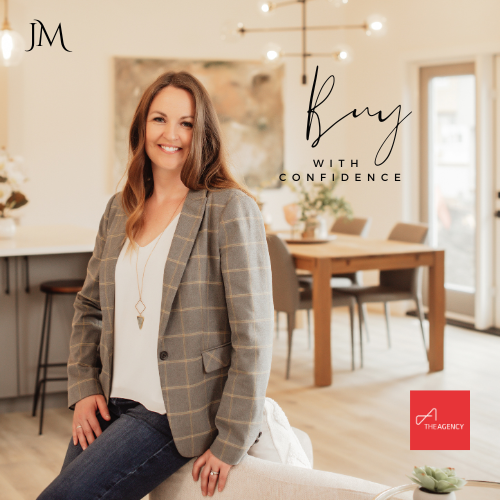
Buy
Choosing me as your real estate agent means tapping into a unique blend of expertise that goes beyond the traditional realm of buying and selling properties. With a background in construction and design, I bring a comprehensive understanding of the intricate details that make a house a home. Whether you're seeking a turnkey property or envisioning a place with the potential for customization, my dual proficiency allows me to guide you through the process with a keen eye for both aesthetic and structural considerations. I can identify opportunities for enhancements, assess the feasibility of renovations, and provide informed insights on how a property aligns with your lifestyle and design preferences. This holistic approach ensures that your home-buying experience is not just about finding a place to live but discovering a space that perfectly resonates with your vision.
-

Sell
Entrusting me with the sale of your property means gaining a real estate partner who brings a unique set of skills to the table. My expertise allows me to present your property in its best light, highlighting its potential and unique features. I can provide tailored suggestions on cost-effective enhancements that can elevate your property's appeal and market value. Additionally, my construction knowledge enables me to address potential concerns that may arise during inspections, ensuring a smooth transaction process. By choosing me to sell your property, you're not only getting a dedicated advocate in the real estate market but also a professional who can strategically position your home to stand out. I am committed to maximizing your property's value and showcasing its full potential, creating a seamless and rewarding selling experience for you.
-

1 hr Design Consultation - $195
During this hour, we'll delve into your individual style, preferences, and lifestyle needs to curate a personalized design plan. My construction background allows me to not only conceptualize beautiful spaces but also to choose materials and elements that marry form and function effectively. I can guide you through the selection of materials, colours, and textures, providing insights into their durability and maintenance requirements. By choosing me as your design consultant, you're gaining a partner who can bring your vision to life while ensuring that every design element contributes to a space that is both visually stunning and structurally sound.
This can be remote (Zoom) or in person (YXE).
-

1 hr Mentorship Session - $125
Thinking of a career change? If you are curious about a career in real estate, whether that is as an agent, or in the construction and design industry, this is for you!
In this hour, you are the guide. Every aspect is open for discussion, from what is required for courses, navigating the world of construction and working in a male dominated field, managing multiple projects, and how to best nurture client, supplier and trades relationships. I can help make the journey a bit smoother. Jackie is here to be your supportive ally, providing valuable insights to navigate the intricacies of the industry with confidence.
This can be remote (Zoom) or in person (YXE).
Contact us.

